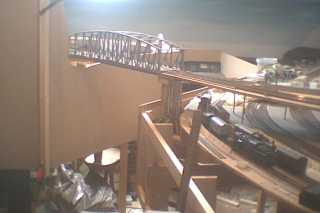
The landscape boundary: the fascia
Improving the looks...
The 'outside' of the layout needed some thorough cleaning-up in the 2004 summer:
for various reasons I needed a separation between layout and 'public':
- For the looks (obviously): Under the layout quite a few
loose, but reusable materials are situated (some people dare to call this
"junk"!). However, it keeps people from looking at the more interesting
thing: the layout itself...
- Sounds insulation: by constructing the fascia all the
way to the attic floor, sounds are shielded. only visible trains are to be
heard clearly now (which is a lot more realistic)
- Dust control: I do quite a lot of sawing, drilling and
sanding in the same room. The fascia helps in preventing dust from flying
up onto the layout.
- Stock space: under the actual fascia cabinet doors are
constructed. Later on, I would like to install some extra shelves here. For
now, removable (sliding) boxes are more appropriate.
- Protection: quite some parts of the layout are far too
easy "touched" accidentally (as the 'dam'-bridge
found out several times...).
 |
 |
The fascia itself was constructed using 6mm hardboard plates mounted on a
lath frame. On the upper side I glued, if necessary, an extra 6mm against it
to provide additional strength and a wide enough basis for the landscape hard-shell
foundation. The 'dam'- bridge received an extra protective shield, made from
some clear PVC.
On various places an emergency
button was fixed. At the end of August construction of both the fascia and
the cabinet doors was finished. In the middle of September everything was painted.
| ©2005 Gerolf Peeters
- updated
07.11.2005
|
|





