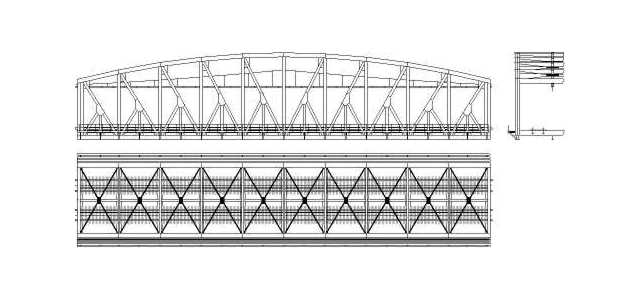
The "Dam"-bridge
When looking at the layout
plan, you'll notice a large bridge across the visitor's 'gangway'. I needed
a railroad bridge there, which met the following standards:
1. Crossing-length: 28 inches (that's 60 feet in reality)
2. No bridge supports in-between (it should be easy to duck under it)
3. Belgian example, end of the fifties.
So: my own design...
It became apparent the bridge wasn't available at any hobby manufacturer,
so I needed to design and build one myself. When I searched for a Belgian example,
I couldn't find one. An existing bridge would inspire my own design. As an example,
I chose the bridges at Antwerp-Dam, mainly because this type of bridge was very
common, but also because I have been crossing this bridge myself a thousand
times, on my way to work. I designed my own, very similar bridge after taking
numerous pictures of the existing bridges.
The drawing was made by computer, on a 1/87 scale (HO), so the drawing could
be used as a blueprint for building the actual bridge:
And then: starting construction
Before building I wanted to construct it from brass profiles. I started with
these, anyway: part of the bridge bottom was build from soldered profiles. This
proved to be a very difficult way for construction (heating one connection had
other connections loosen ... I didn't have the right equipment for this sort
of constructing) and it would be very pricy. I then decided to use styrene profiles
for the rest of the bridge. These are far cheaper, and faster and easier to
use, and are (almost) equally beautiful. On the next pictures you can see different
phases of construction:
The result... is it OK?
On October 10th 2002 the bridge was finished (besides catenaries, to be build
later): it contains about 900 parts. I spent about 200 Euro on materials and
parts, paint, glue, ... The result is seen below:
 |
 |
At the end of 2004 I (and some visitors) already managed
to bump into the bridge several times, with sometimes-disastrous consequences.
Before performing the third restoration, I decided to build a sturdy
transparent PVC protection first. This was constructed together with
the fascia:

|














